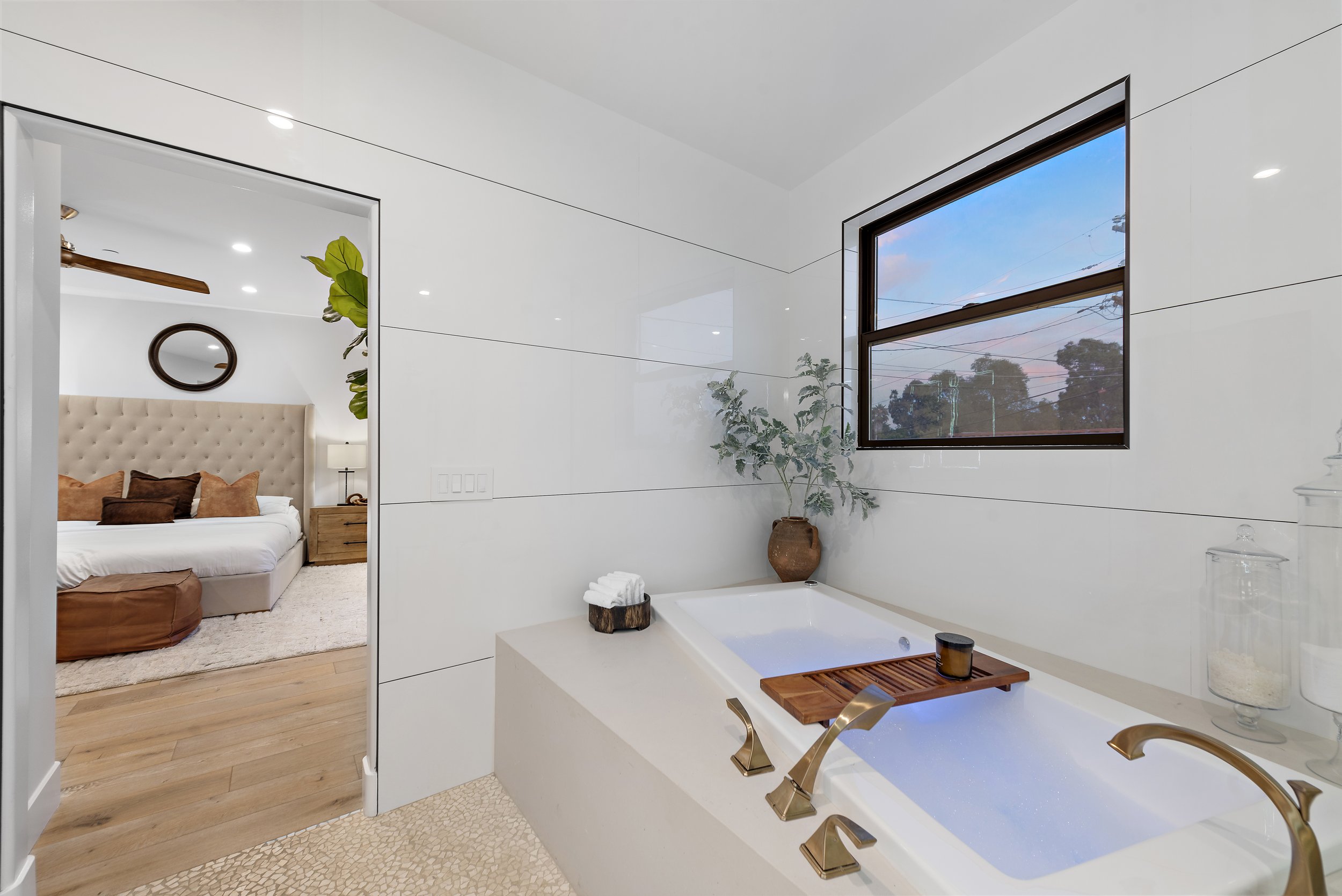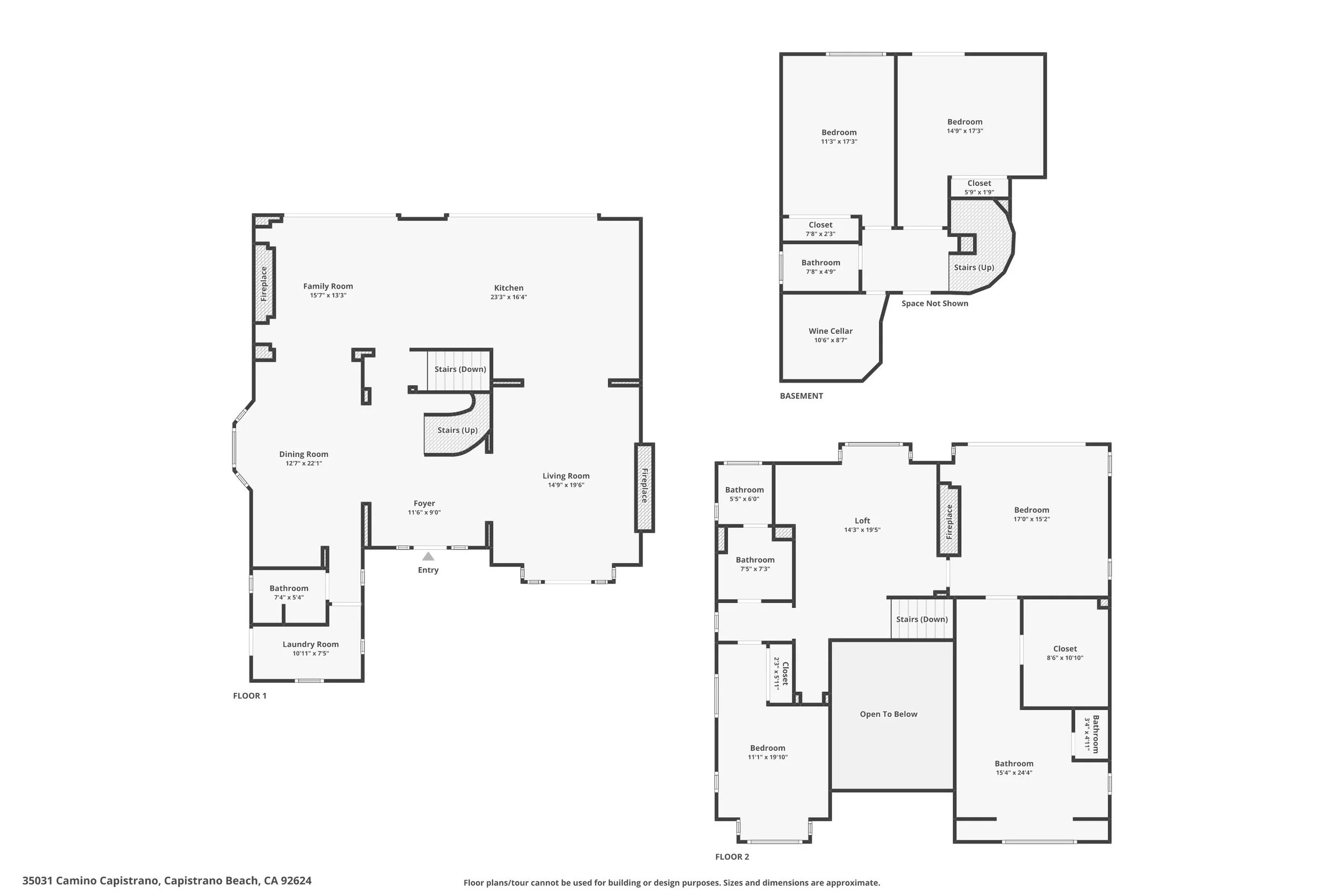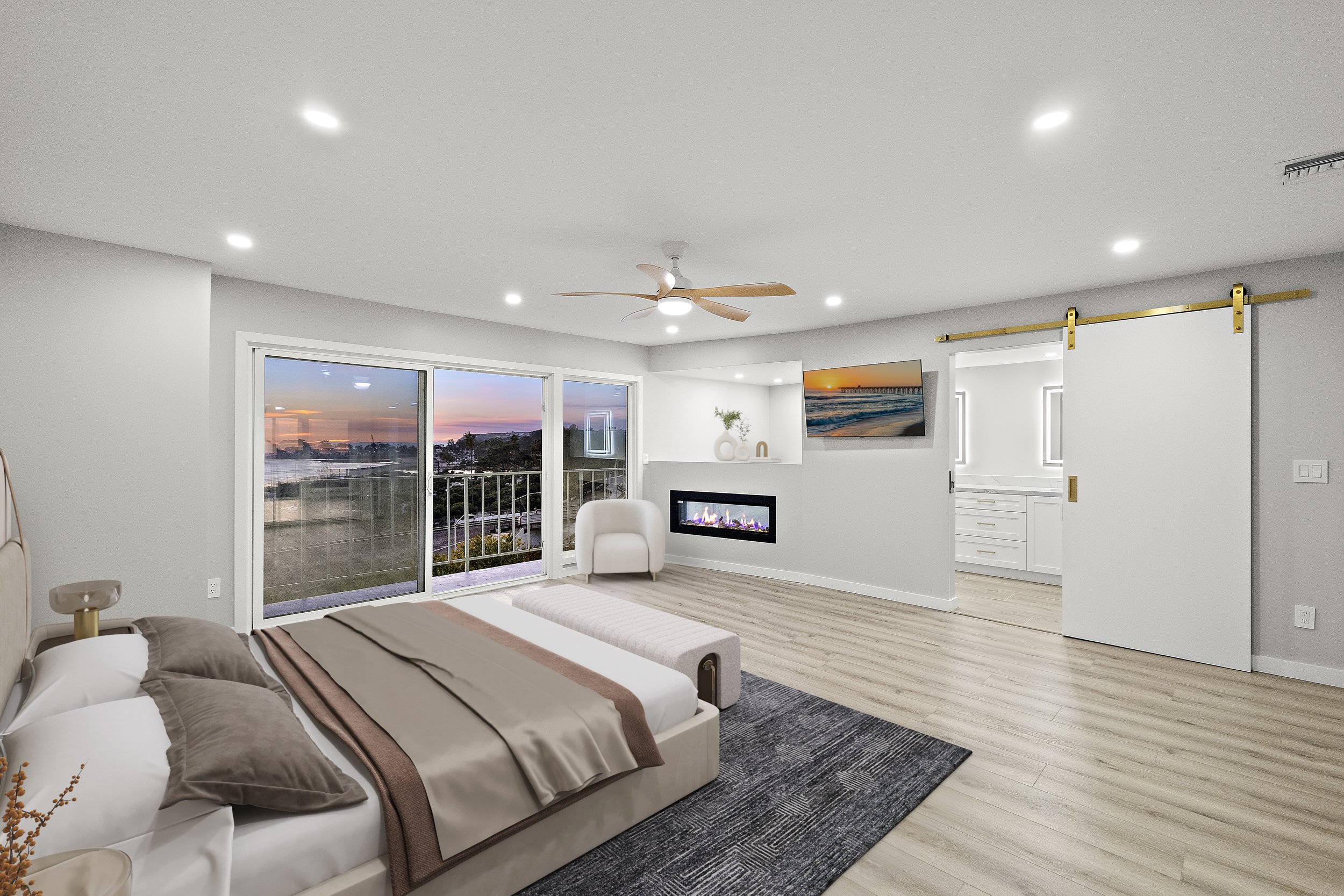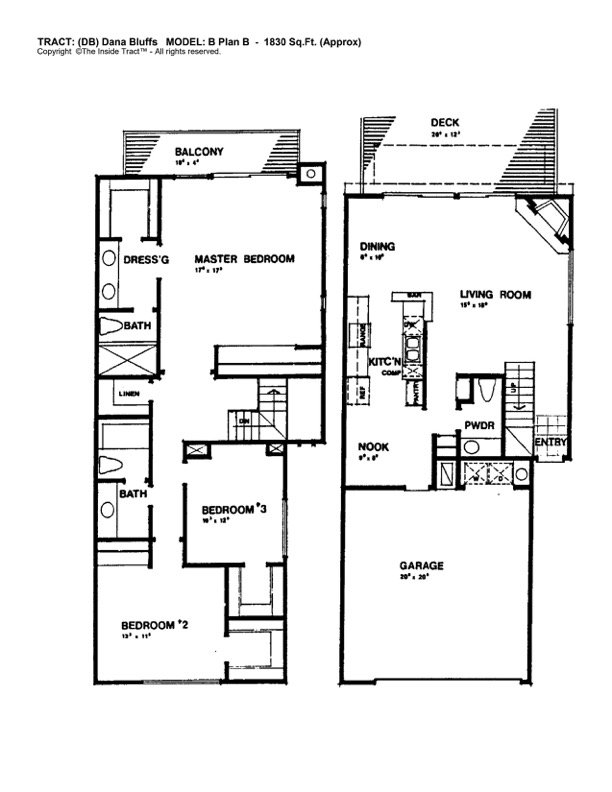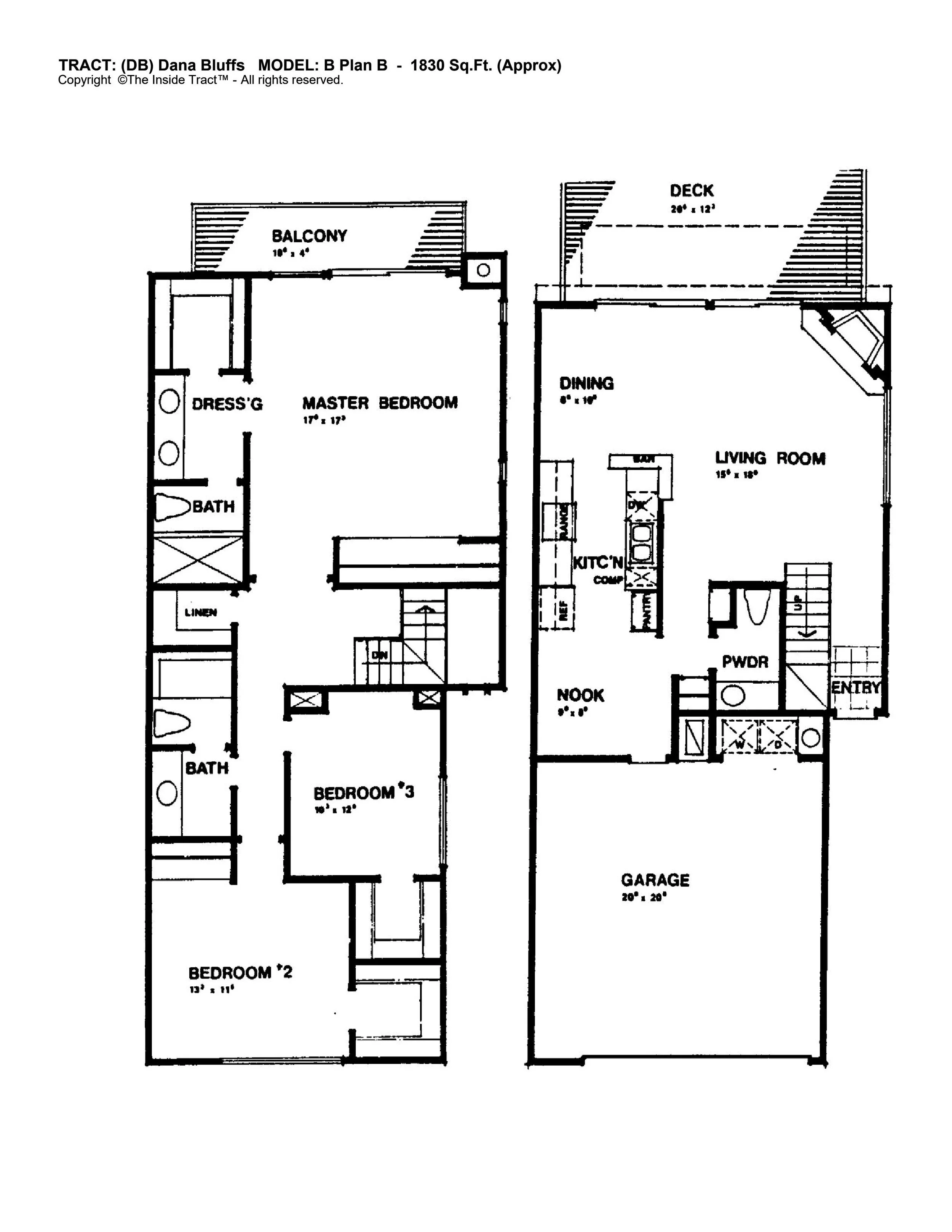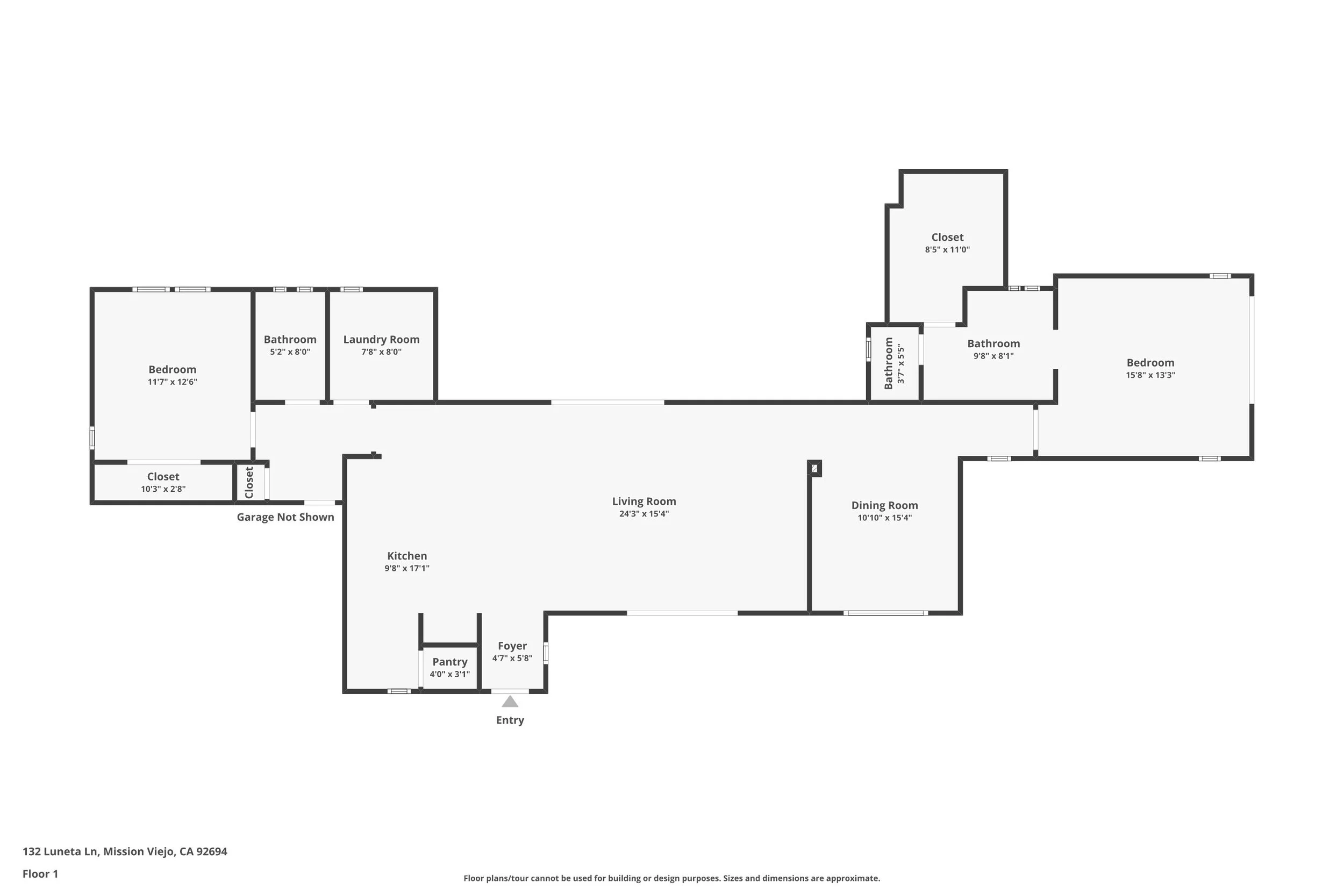ACTIVE PROPERTIES
35031 Camino Capistrano, Capo Beach
$6,995,000 (Under Contract)
4 Bed / 3.5 Bath / 3568 sf Sq Ft
Perched on one of the most secure and spacious bluff-front lots in Capistrano Beach, this custom Cape Cod masterpiece embodies the essence of refined seaside living. With timeless design, quality craftsmanship, and panoramic ocean and coastline views, this residence tells a story of vision, passion, and legacy.
Originally built in 1977 and completely reimagined in 2001 by Todd Borzansky of Todd Custom Homes, the home was taken down to the foundation and rebuilt to modern engineering and earthquake standards — a true rebirth rather than a remodel.
A wide Dutch door opens to soaring cathedral ceilings and light-filled spaces adorned with hand-scraped hickory plank floors, custom crown molding, wainscoting, and tongue-and-groove ceilings. The Canyon Creek stone fireplace anchors the living room, where walls of glass frame endless Pacific views.
The professionally designed kitchen blends beauty and function with custom cabinetry, honed marble counters, and a striking African arojo wood island. Every finish — from paneled Sub-Zero appliances to distressed cabinetry and travertine stone — reflects enduring style and attention to detail.
Spanning nearly 3600 square feet, the home offers four bedrooms and four baths, with two on each level for comfort and flexibility. The upstairs loft features a window seat with sweeping ocean views, while the primary suite offers a walk-in closet, dual vanities, soaking tub, and a private glass-railed balcony overlooking the sea.
Outside, multiple IPE decks, a teak-and-stone grill station with Fire Magic appliances, and lush landscaping create a private coastal retreat. The pool and spa evoke a resort feel, complemented by a cozy courtyard fireplace and ocean-view firepit nestled beneath mature trees.
Over time, the gardens have matured into a vibrant landscape alive with succulents, hummingbirds, and butterflies — an ever-evolving part of the property’s beauty.
Located in the coveted Golden Triangle of Capistrano Beach, the home is walking distance to Pines Park, local schools, and shops, yet offers the privacy and tranquility of a true coastal sanctuary. Additional features include three garages, a gated courtyard entry, and a soon-to-be-completed wine cellar.
Every inch of this estate speaks to craftsmanship, care, and coastal California living at its finest — a place to gather, celebrate, and belong..















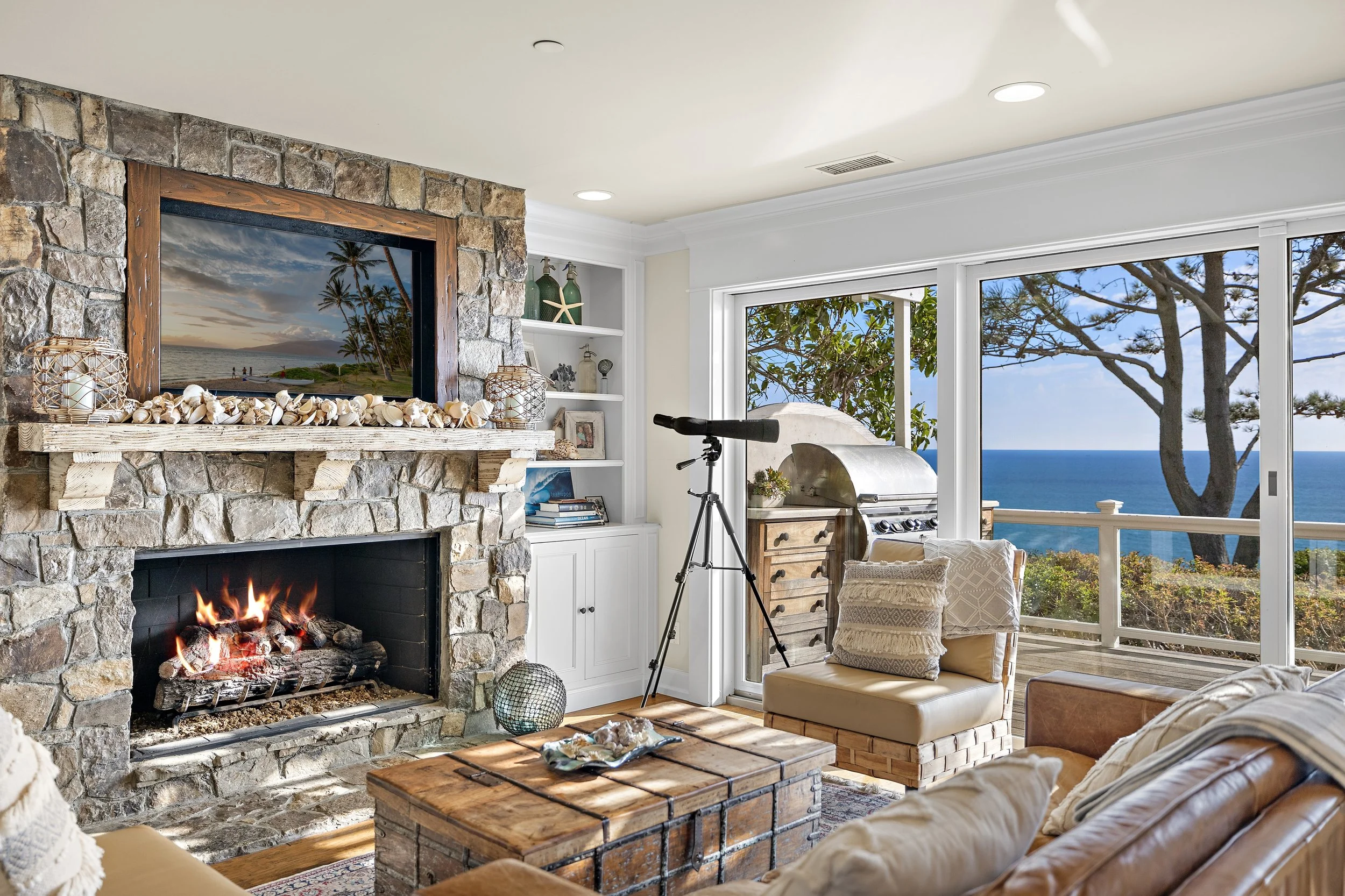



















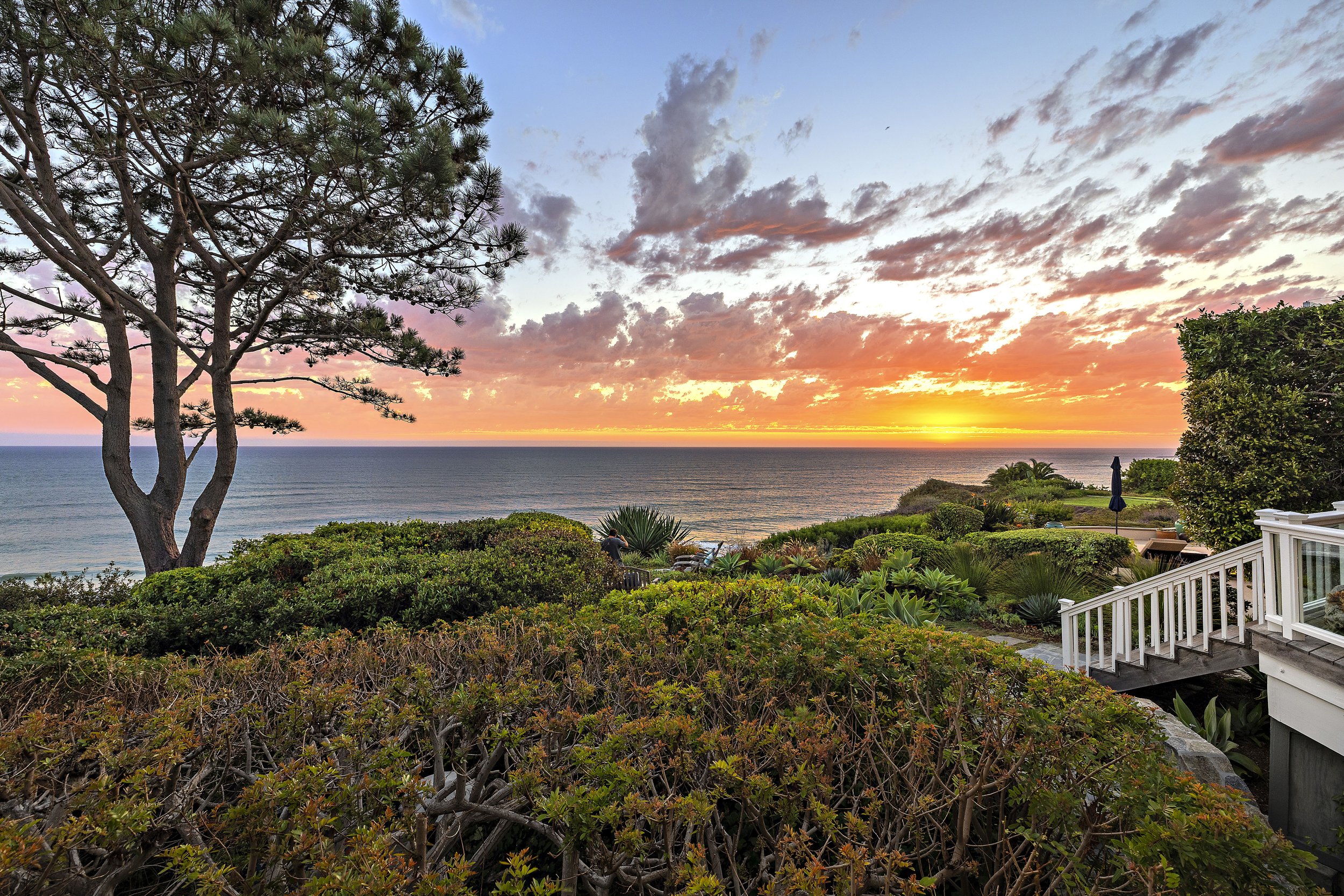

































25836 Dana Bluff W, Capistrano Beach
$2,575,000
3 Bed / 2.5 Bath / 1830 Sq Ft
Experience coastal living at its finest in this completely remodeled bluff-front home in the highly sought-after Dana Bluffs community. This rare turnkey property showcases sophisticated design, high-end finishes, and unobstructed views of the ocean and Catalina Island from both levels.
The open-concept main floor has been reimagined to capture light and space, featuring a fully remodeled kitchen with structural beam support, custom cabinetry, quartzite counters, under-cabinet lighting, new appliances, and updated electrical and plumbing throughout. The living area centers around a sleek new linear fireplace with a stone surround, while the adjacent dining space flows effortlessly to a private ocean-view patio—perfect for morning coffee or sunset gatherings. The main level also includes a beautifully redesigned powder room and a custom-built garage bar area with a wine fridge and smart garage system.
Upstairs, the elevated primary suite is a private retreat offering panoramic views, a freestanding soaking tub, a double-sided see-through electric fireplace, a quartzite-topped vanity with LED mirrors, and a spacious Italian-tiled steam shower by Mr. Steam. Two additional bedrooms feature new closets, recessed lighting, and custom finishes, while the hallway bath has been completely updated with quartz counters, new cabinetry, and modern fixtures.
Every inch of this home has been upgraded with careful attention to detail, including all-new plumbing, water, and sewer lines; extensive new electrical wiring and a new panel; new recessed lighting, outlets, and switches; and new vinyl flooring throughout. The staircase has been reinforced and opened to incorporate additional storage, and every closet and cabinet in the home is fully custom.
This home seamlessly blends modern luxury with coastal charm, offering a truly exceptional living experience in one of Dana Point’s most desirable oceanfront communities. Dont miss you opportunity to secure one of the nicest units in this SOON-TO-BE renovated community. The community wide renovation has commenced and is going to bring amazing values to Dana Bluffs!

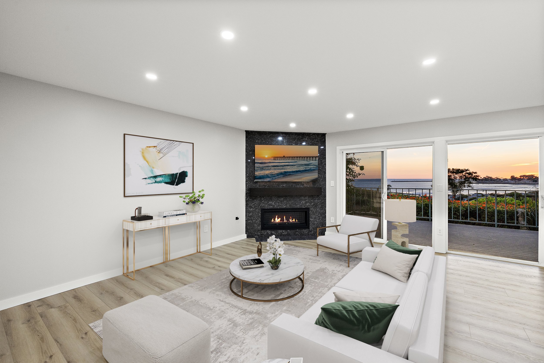


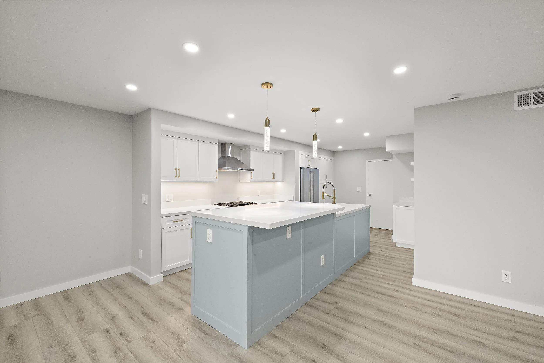
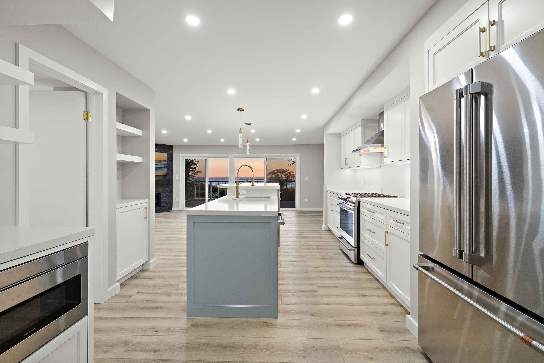

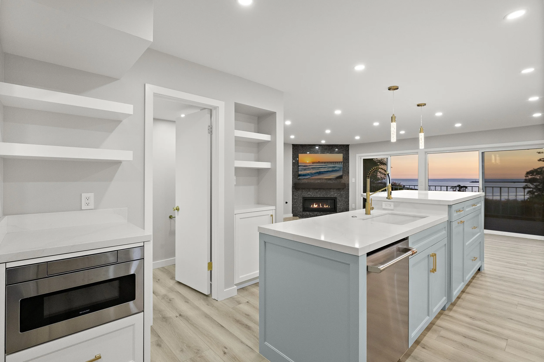
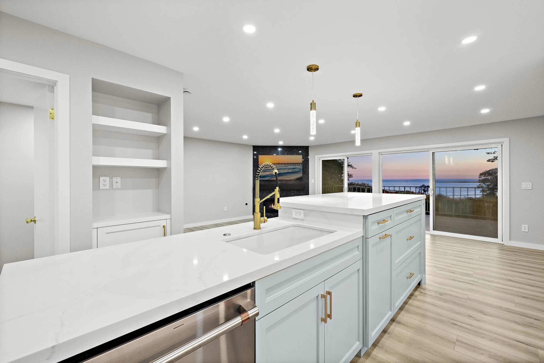


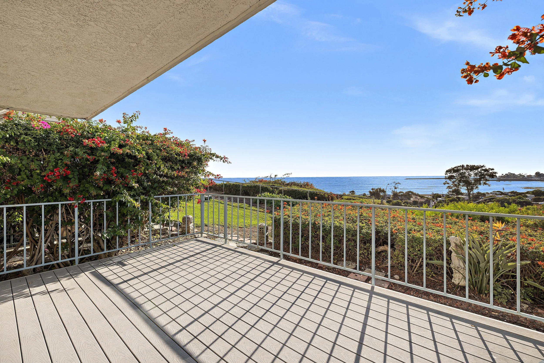


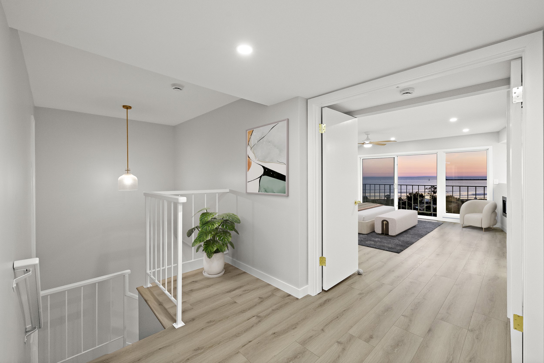



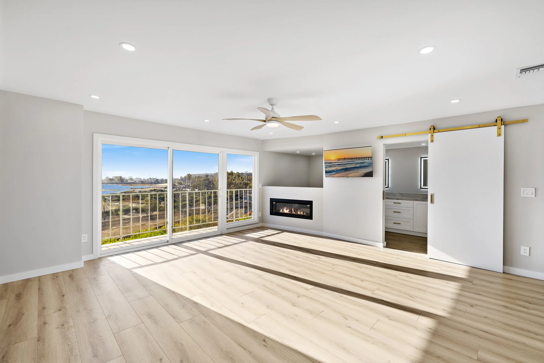
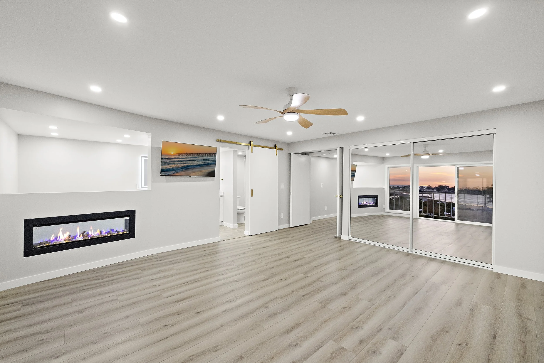

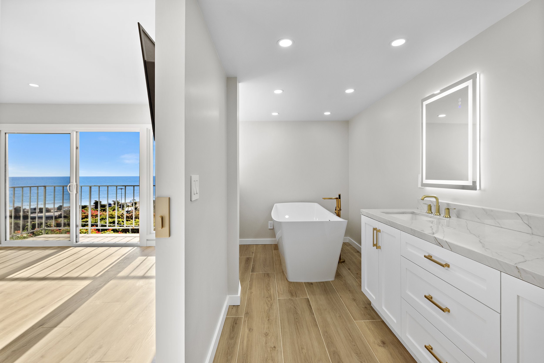
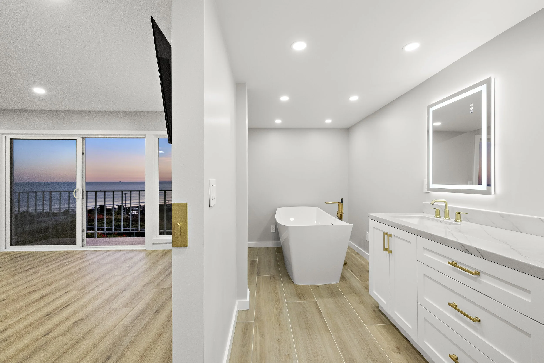
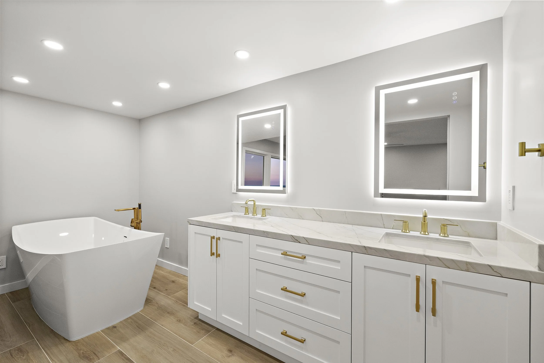



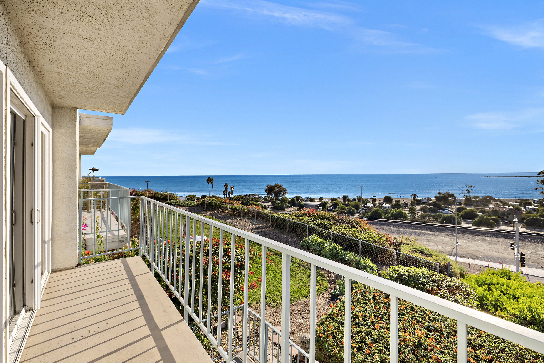
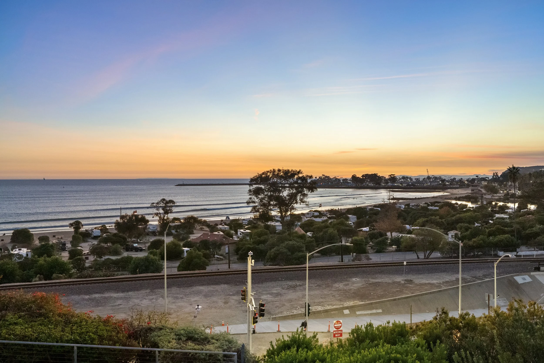

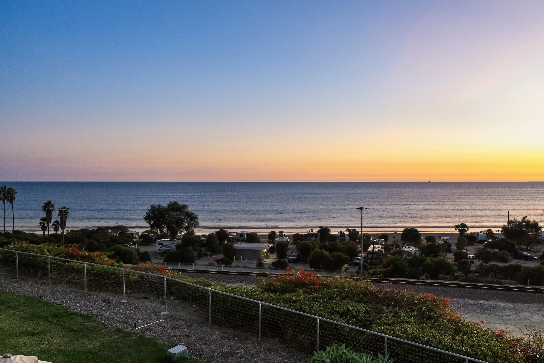
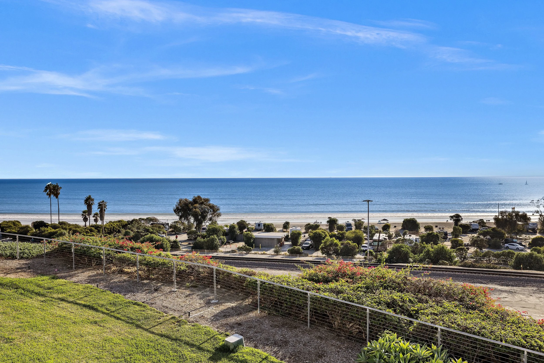




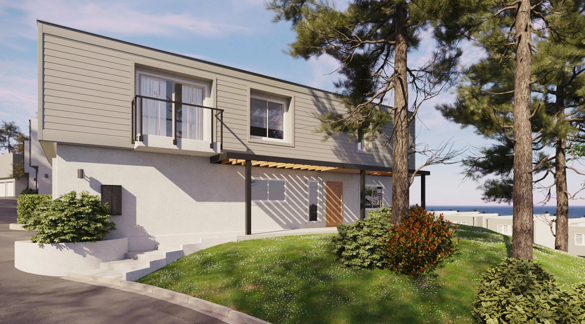

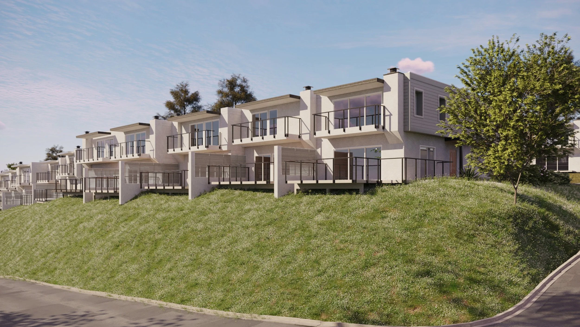
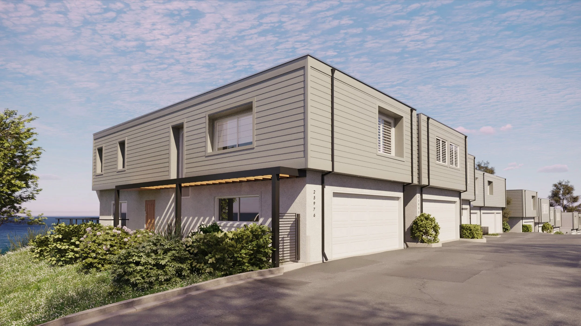







26056 Vista Drive E, Capo Beach
$1,675,000 (Under Contract)
2 Bed / 2.5 Bath / 1619 Sq Ft
Discover your dream coastal retreat in this exceptional corner unit of the highly sought-after Dana Bluffs Community. Immerse yourself in breathtaking views of the ocean, Dana Point Harbor, Doheny Beach, and Catalina Island. This luxurious home invites you to a world of tranquility and elegance.
Step into an elegantly designed open floor plan that seamlessly connects the living room, dining area, and kitchen. The living room exudes comfort and style with its custom granite fireplace, setting a sophisticated tone. The adjacent dining area provides a welcoming space for cherished meals, while the kitchen is a chef’s dream, equipped with stainless steel appliances, Kraftmaid cabinets, and custom granite countertops that harmonize beautifully with the fireplace. The home’s new luxury vinyl flooring adds a touch of durability and elegance throughout. Unique touches like the custom etched glass window with wave designs on the landing infuse the space with a coastal charm.
Upstairs, two spacious master suites await, each with ample storage in its large mirrored closets. The primary master suite is a true haven, opening onto a deck with panoramic views and an electric awning, where you can relax and unwind to the soothing sounds of the waves. Practicality is ensured with the two-car garage, featuring ample storage cabinets, a new water heater, a washer and dryer, and a freshly epoxy-coated floor.
The Dana Bluffs Community offers exclusive amenities, including a heated pool, spa, tennis and pickleball courts, and a clubhouse with breathtaking coastal views. Just minutes from local beaches, the harbor, restaurants, and shopping, this home embodies the coveted beach lifestyle. Experience resort living every day in this breathtaking Dana Bluffs residence.
EXCITING NEWS!! DANA BLUFFS HAS COMMENCED ITS COMMUNITY WIDE RENOVATION. THIS IS NOT ONLY GOING TO ENHANCE THE LOOK OF THE COMMUNITY BUT IT WILL BRING SOARING VALUES. THERE IS A REASON WHY ALL OF THE INVENTORY IN DANA BLUFFS HAS BEEN PURCHASED. COME GRAB THE LAST CURRENT OPPORTUNITY BEFORE ITS TOO LATE.

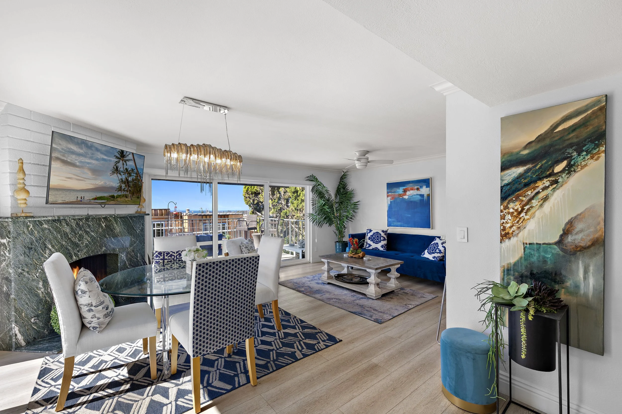
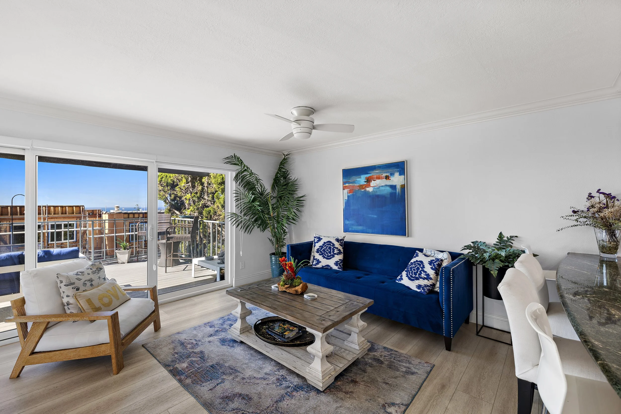



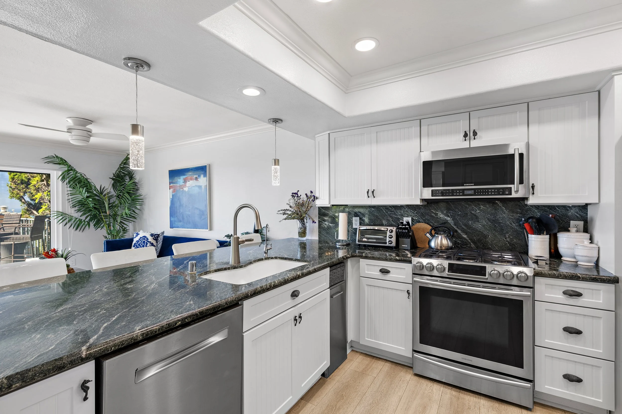
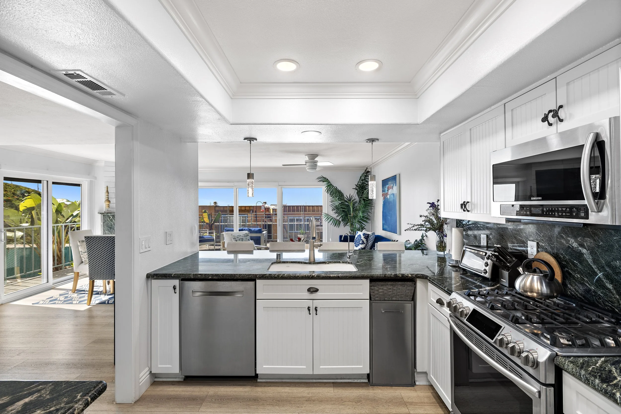
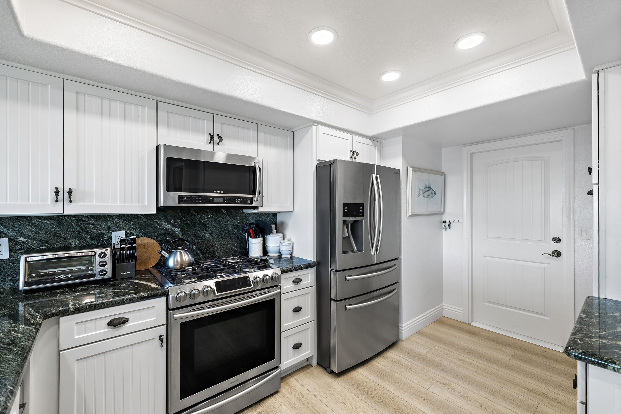
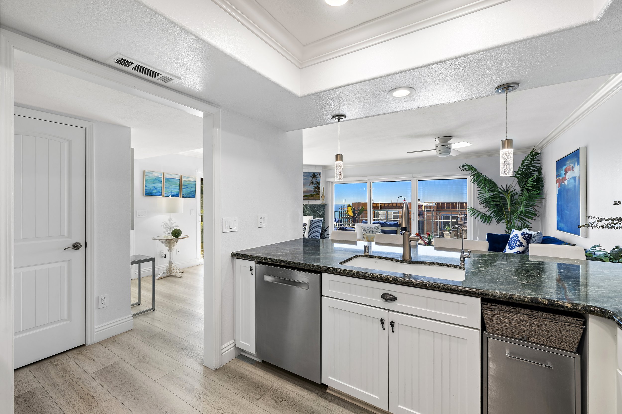




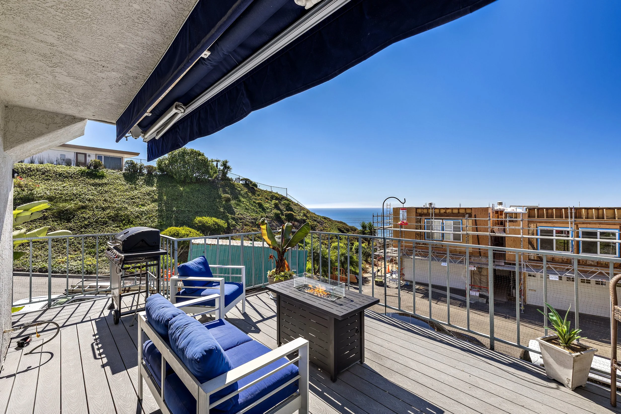




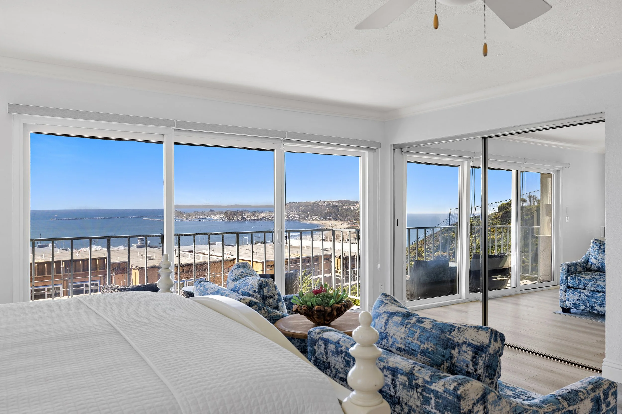
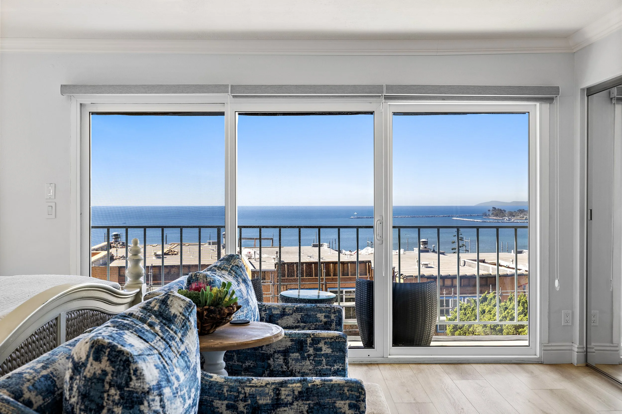

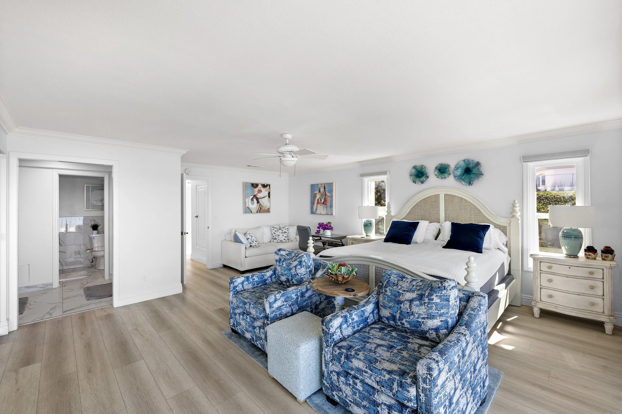
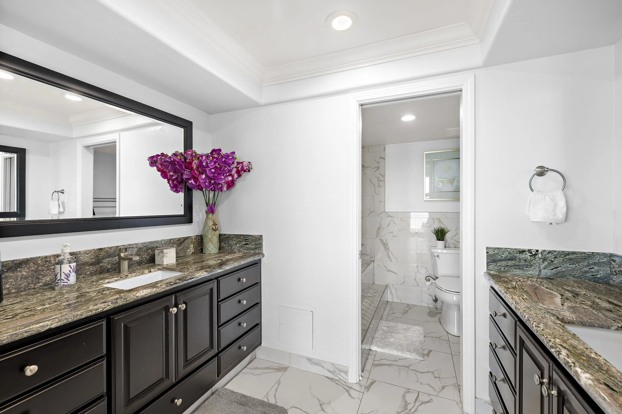


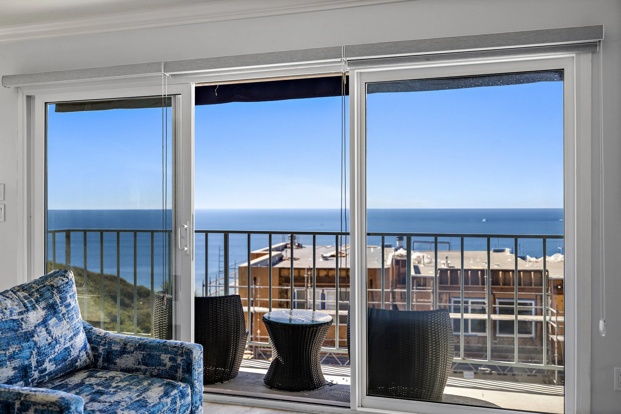

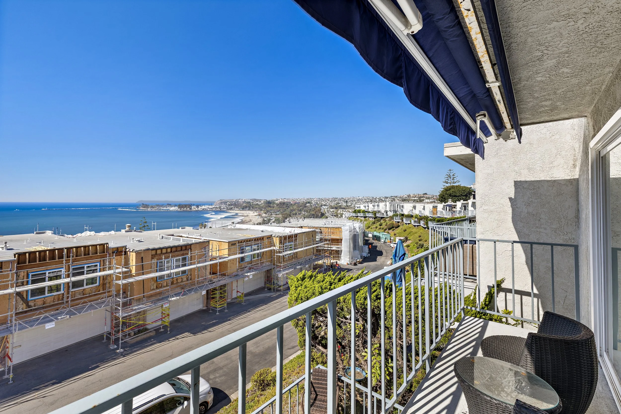



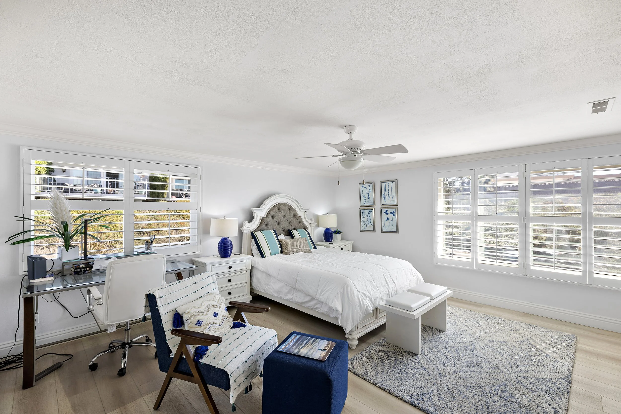












Dana Bluffs Community, Capistrano Beach
$1,825,000 (Under Contract- Off Market)
3 Bed / 2.5 Bath / 1823 Sq Ft
Perched on arguably the best lot on Dana Bluffs West, this rare offering captures sweeping, unobstructed panoramic views of the Pacific Ocean, dramatic coastline, and iconic Catalina sunsets. Positioned at the highest point of the street and directly adjacent to a lush park, the setting is exceptionally private and uniquely poised to become one of the most coveted residences in the community.
The home retains its original character, presenting an exceptional opportunity for a discerning buyer to bring a custom vision to life and create something truly special. Significant improvements have already been completed, including full repiping, the addition of air conditioning, and a new electrical panel—providing a solid foundation for future upgrades.
Dana Bluffs is on the brink of a transformative, community-wide renovation, positioning the neighborhood for substantial value appreciation in the years ahead. Combined with its premier location, this property represents both a lifestyle investment and a long-term legacy opportunity.
Just five minutes from the newly revitalized Dana Point Harbor, ten minutes from the San Clemente Pier, and moments from the vibrant, active lifestyle of Capistrano Beach, this is coastal living at its finest. A rare chance to secure a generational home in one of South Orange County’s most promising ocean-view communities..
EXCITING NEWS!! DANA BLUFFS HAS COMMENCED ITS COMMUNITY WIDE RENOVATION. THIS IS NOT ONLY GOING TO ENHANCE THE LOOK OF THE COMMUNITY BUT IT WILL BRING SOARING VALUES. THERE IS A REASON WHY ALL OF THE INVENTORY IN DANA BLUFFS HAS BEEN PURCHASED. COME GRAB THE LAST CURRENT OPPORTUNITY BEFORE ITS TOO LATE.
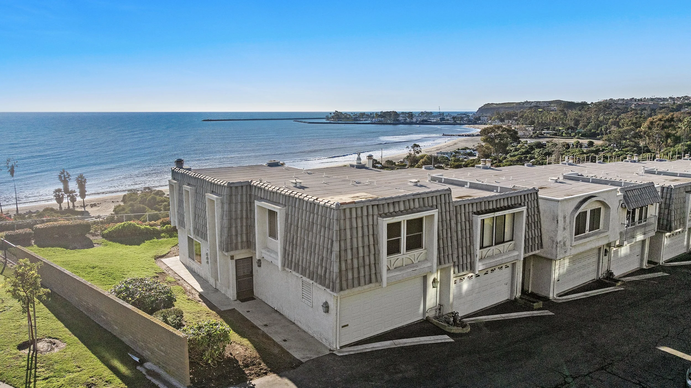
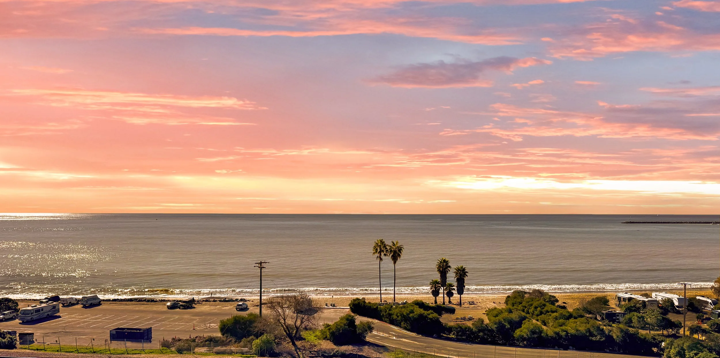
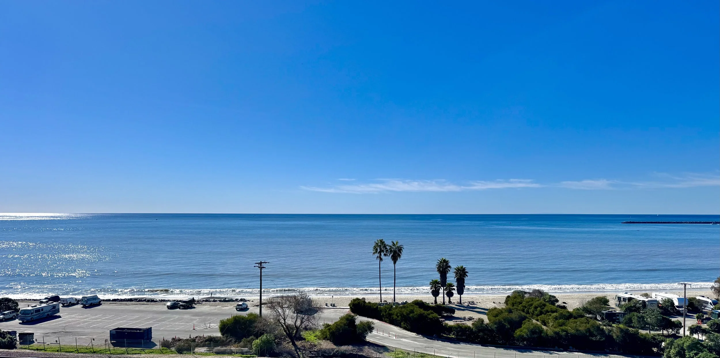
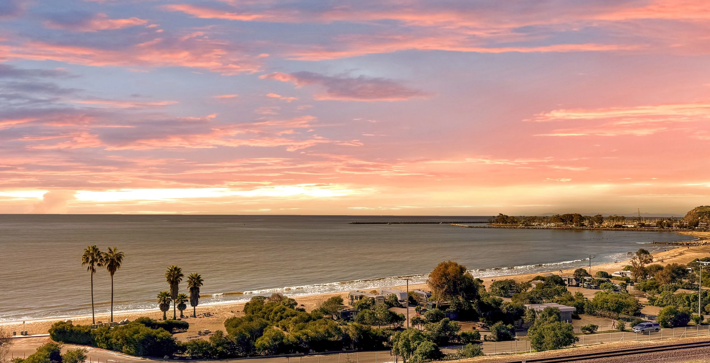
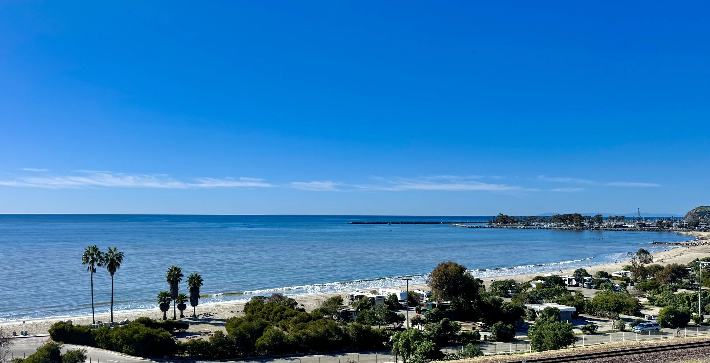
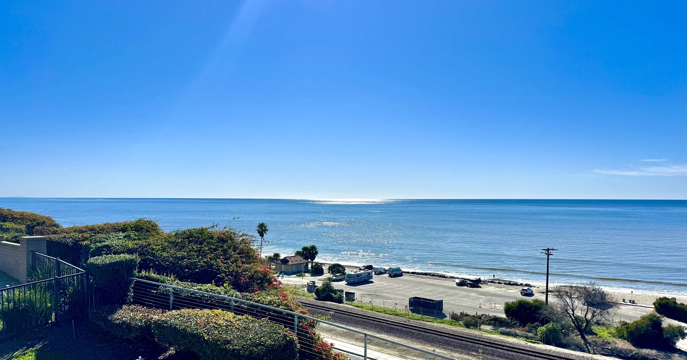
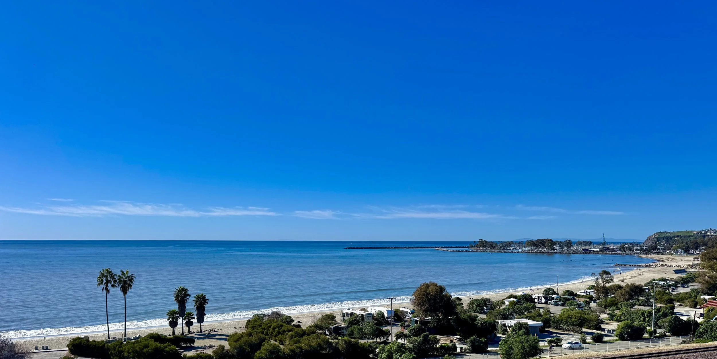
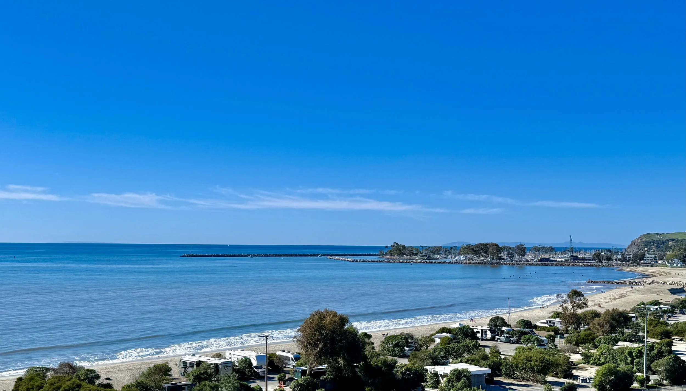
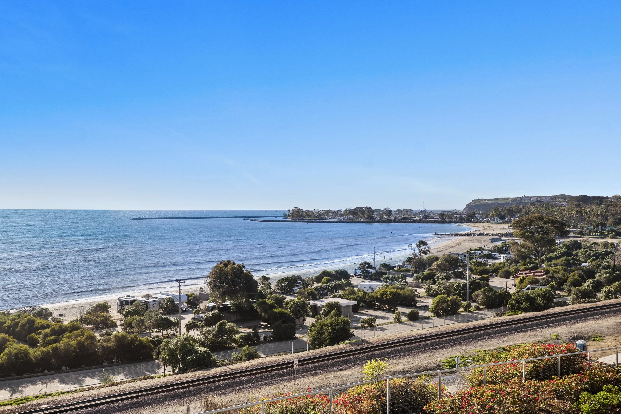
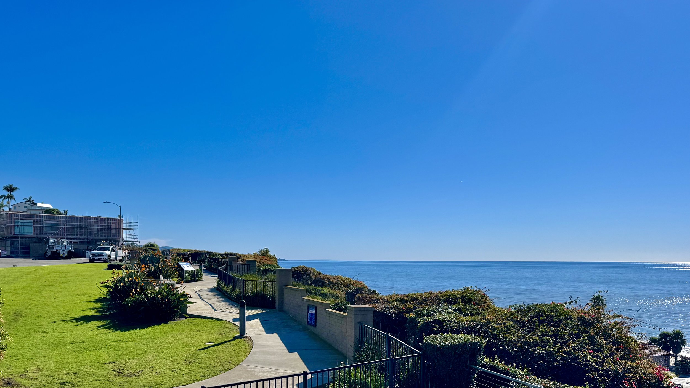
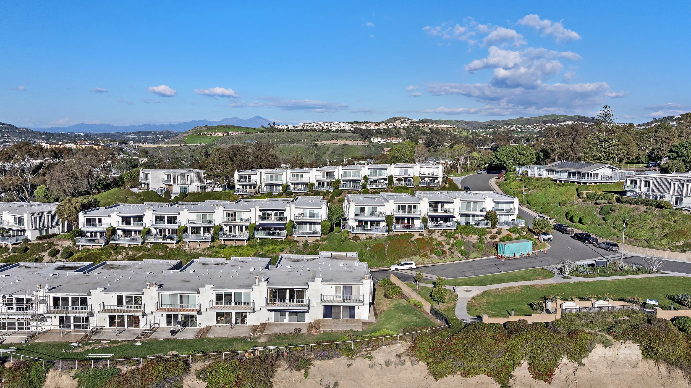
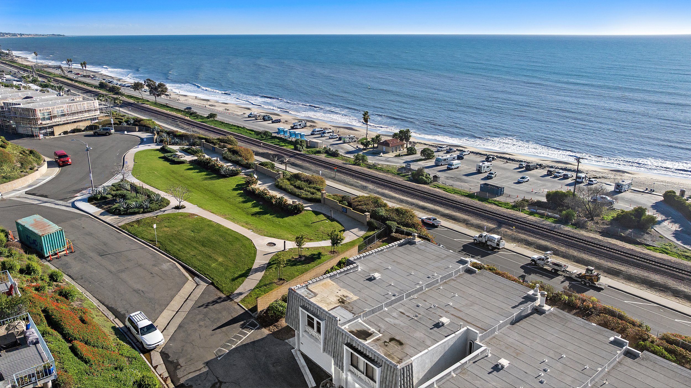







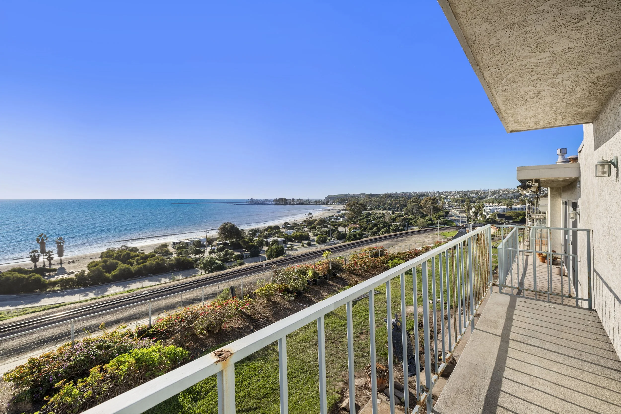
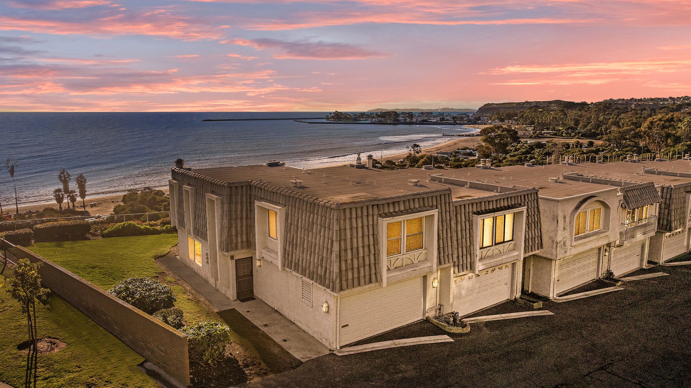




132 Luneta Lane, Rancho Mission Viejo
$1,248,000 (COMING SOON)
2 Bed / 2 Bath / 1594 Sq Ft
Welcome to this exceptional single-level residence, impeccably upgraded and truly move-in ready. Set on one of the largest lots in the community, this home offers an ideal blend of style, comfort, and indoor-outdoor living. The thoughtfully designed floor plan features two bedrooms, two bathrooms, and a generous office/den, along with a full driveway for added convenience. The wrap-around backyard is perfectly suited for entertaining, showcasing custom pavers, a built-in fire pit, and a covered California room with expansive sliding doors that seamlessly connect the indoors to the outdoors—all with minimal yard maintenance required.
At the heart of the home is a beautifully upgraded kitchen complete with granite countertops, stainless steel appliances, and a large walk-in pantry. The private primary suite offers a peaceful retreat with a spacious walk-in shower and dual vanity sinks. Plantation shutters throughout add timeless elegance and enhance natural light.
Additional highlights include a Tesla solar system with twelve panels, a tankless water heater, and modern efficiency upgrades throughout.
Residents enjoy access to resort-style 55+ amenities, including pools, spa, fitness center, and luxury clubhouses, creating an unparalleled lifestyle in a vibrant, active community. In close proximity outside of this community you will find an abundance of dining and entertainment options. Just a quick 15 minute drive to the beach. Uniquely positioned. Perfectly maintained. You dont want to miss you this opportunity- and just in time for the spring and summer events that will start in the upcoming months!
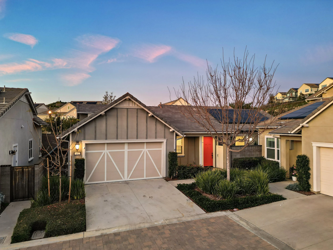
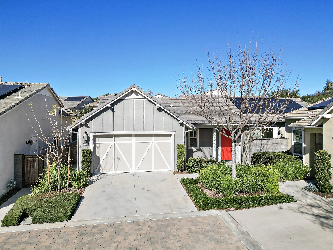
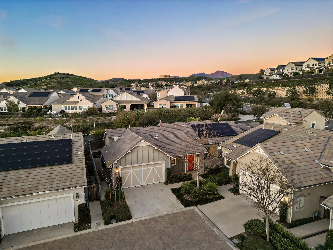
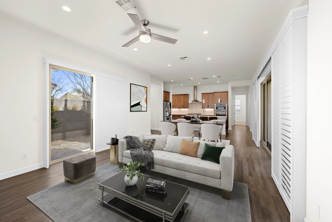
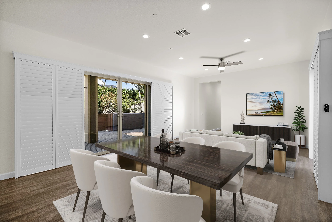
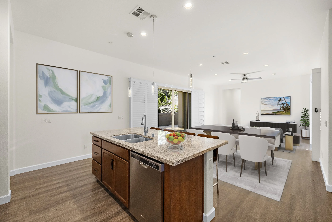
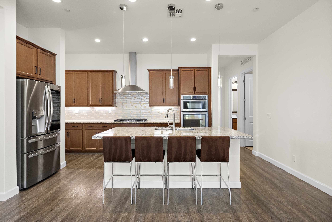
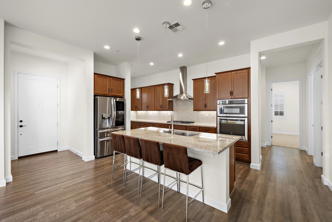
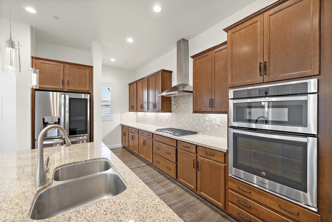
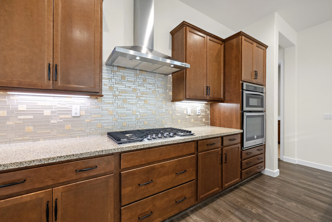

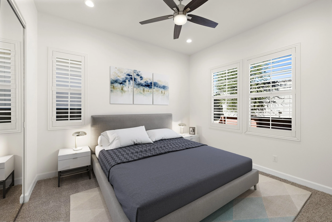
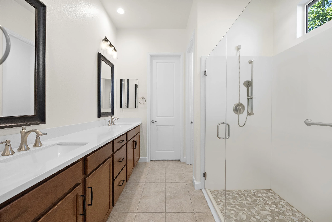
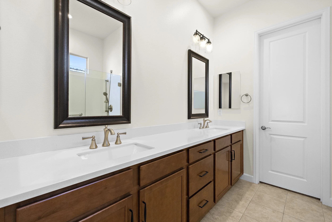
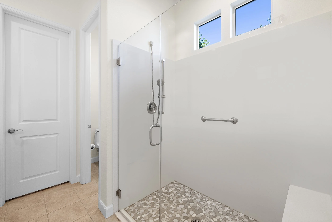
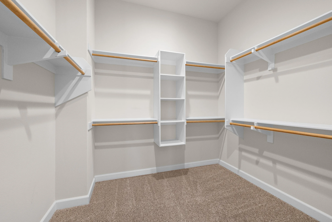
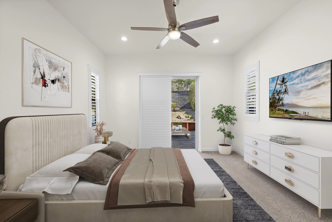
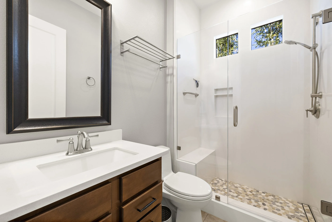
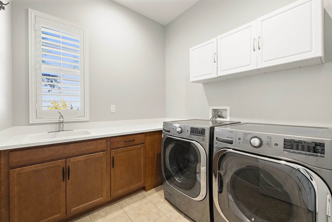
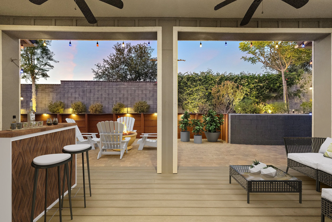
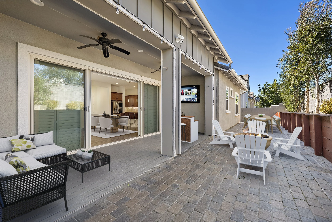
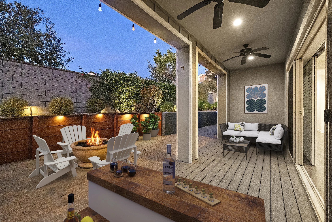
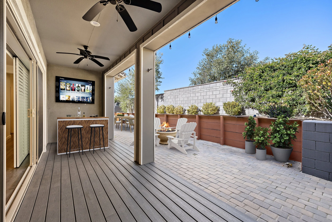
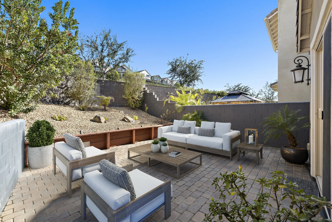
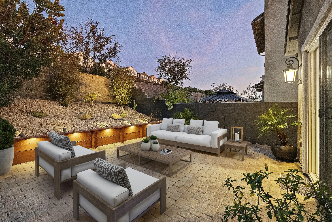
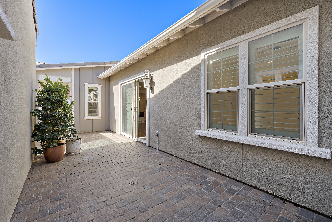
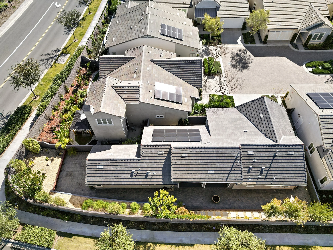
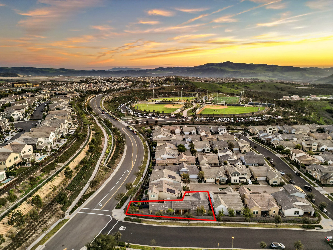
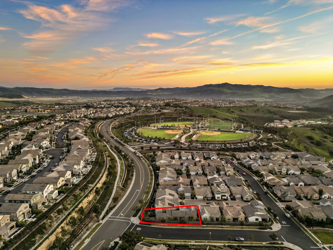
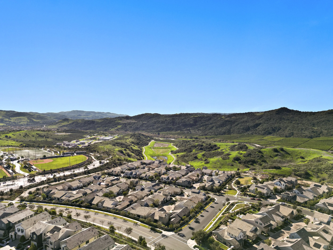
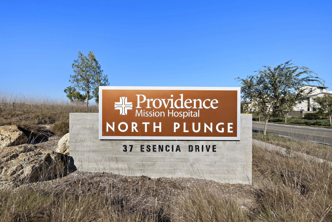
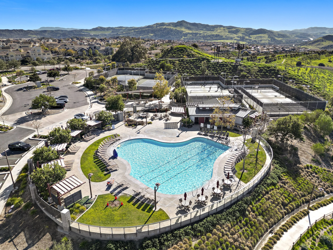

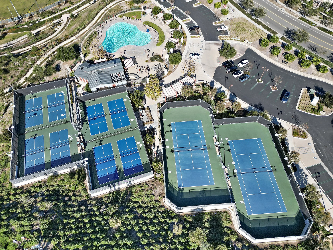
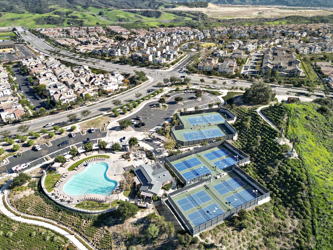
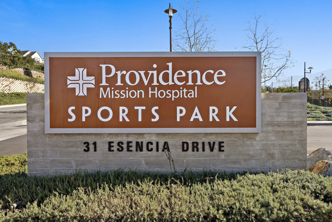
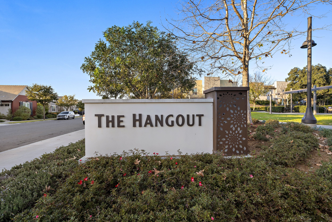
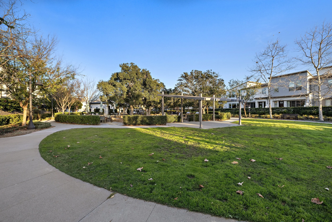
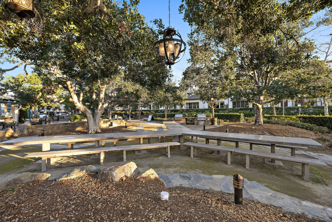
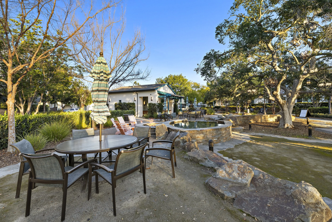
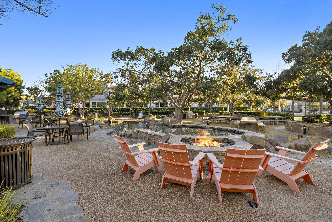
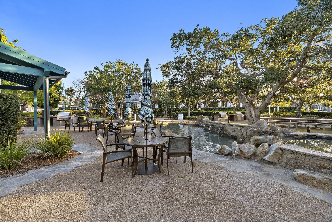
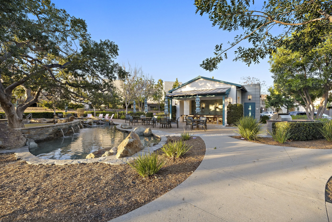
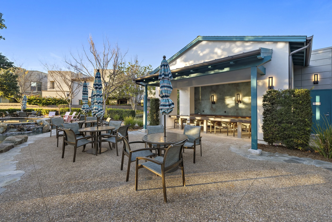
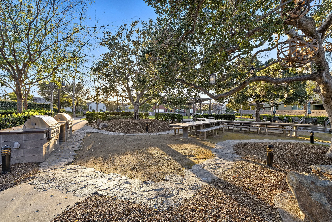
CENTRAL SAN CLEMENTE
Discover coastal living at its finest with this stunning Coastal Contemporary home, perfectly situated in the heart of San Clemente, just above Linda Lane Beach. This exquisite property offers a harmonious blend of luxury and lifestyle, featuring top-tier craftsmanship and breathtaking ocean views from every level. Consisting of 3 bedrooms and 2.5 bathrooms within 2,450 square feet of living space, this condo, newly built only 3 years ago, showcases the highest quality construction and finishes, with materials that were imported from around the world.
Step into your main living area to appreciate the Monarch hardwood floors and elegant Restoration Hardware touches throughout the space, adding a touch of sophistication and style. All rooms on this level seamlessly flow together, creating the picture-perfect area to entertain friends and family alike. The well appointed living room creates a tranquil setting and showcases a wall of custom stonework and fireplace. The gourmet chef's kitchen is equipped with top-of-the-line Dacor appliances, 6-burner stove, a Caesarstone kitchen island, custom copper farmhouse sink, ample storage and so much more.
All the bedrooms were thoughtfully put on the same level, with the two secondary bedrooms sharing a magazine-worthy bathroom. But the most impressive part of this level is the primary suite: a spot that you’ll love spending time. The suite greets you with high ceilings finished with built-in Bluetooth speakers, a designer walk-in closet, and an attached private patio where you can enjoy your morning coffee with an ocean view and its breeze. Then, step into the resort-inspired primary bathroom, with vanity wall tile imported from Spain, pendants sourced from Brazil, and top of the line Brizio Virage faucets and hardware.
Experience the rooftop deck which features 360-degree panoramic ocean views stretching from San Clemente to Dana Point: Dana Point Headlands to the north, the hills of San Clemente to the east, the city of Dana Point to the west, and Camp Pendleton to the south. It's an entertainer’s paradise complete with a built-in BBQ, fridge and Bluetooth speakers. Additionally, the home includes an elevator servicing all levels, ensuring ease of movement, from the spacious attached three-car garage to all interior levels. The location is idyllic for convenience and tranquility, being just a short 5 minute walk to downtown San Clemente boasting restaurants and shopping, and a world-renowned sandy beach and pier. Embrace the ultimate in coastal living with this exceptional home.
Whether you’re looking to entertain, unwind while taking in the ocean views, or embrace the life of a San Clemente local, this property provides the ideal backdrop for a luxurious and relaxed lifestyle. Don’t miss the opportunity to make this extraordinary home yours. Contact us today to schedule a private viewing.
$3,295,000 (OFF-MARKET OPPORTUNITY)
3 Bed / 2.5 Bath / 2450 Sq Ft


























